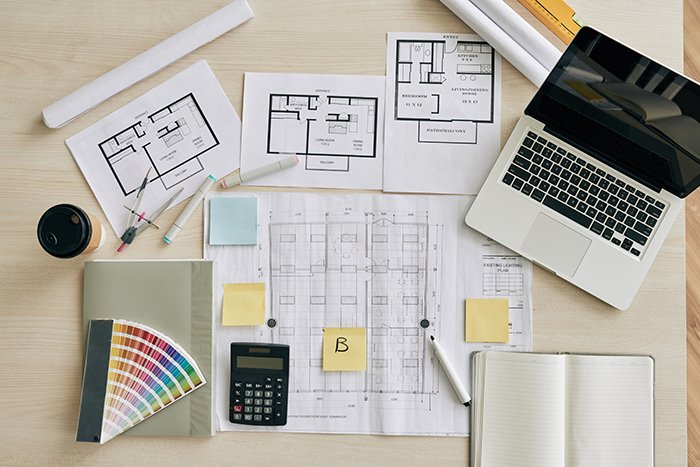GISMappers offers advanced 3D laser scanning services for creating accurate elevations, floor plans, and sectional drawings across Saudi Arabia, including Riyadh, Jeddah, Dammam, and NEOM. Our services cater to architectural design, construction documentation, renovation planning, and regulatory compliance.
Our expert survey team uses high-resolution terrestrial laser scanners to capture building interiors and exteriors with millimeter accuracy. The data is processed into detailed 2D CAD and 3D BIM models, ensuring precision-driven decision-making for engineers, architects, and contractors in the Kingdom of Saudi Arabia.


With GISMappers, you receive high-quality, locally compliant surveying outputs that support construction, design, and facility management workflows throughout Saudi Arabia. Trust our 3D laser scanning and GIS expertise to provide the elevation drawings and plans you need—on time and with unmatched accuracy.
© Copyright 2025. All Rights Reserved by GISMappers Saudi Arabia